Second Story Addition Timeline: What to Expect
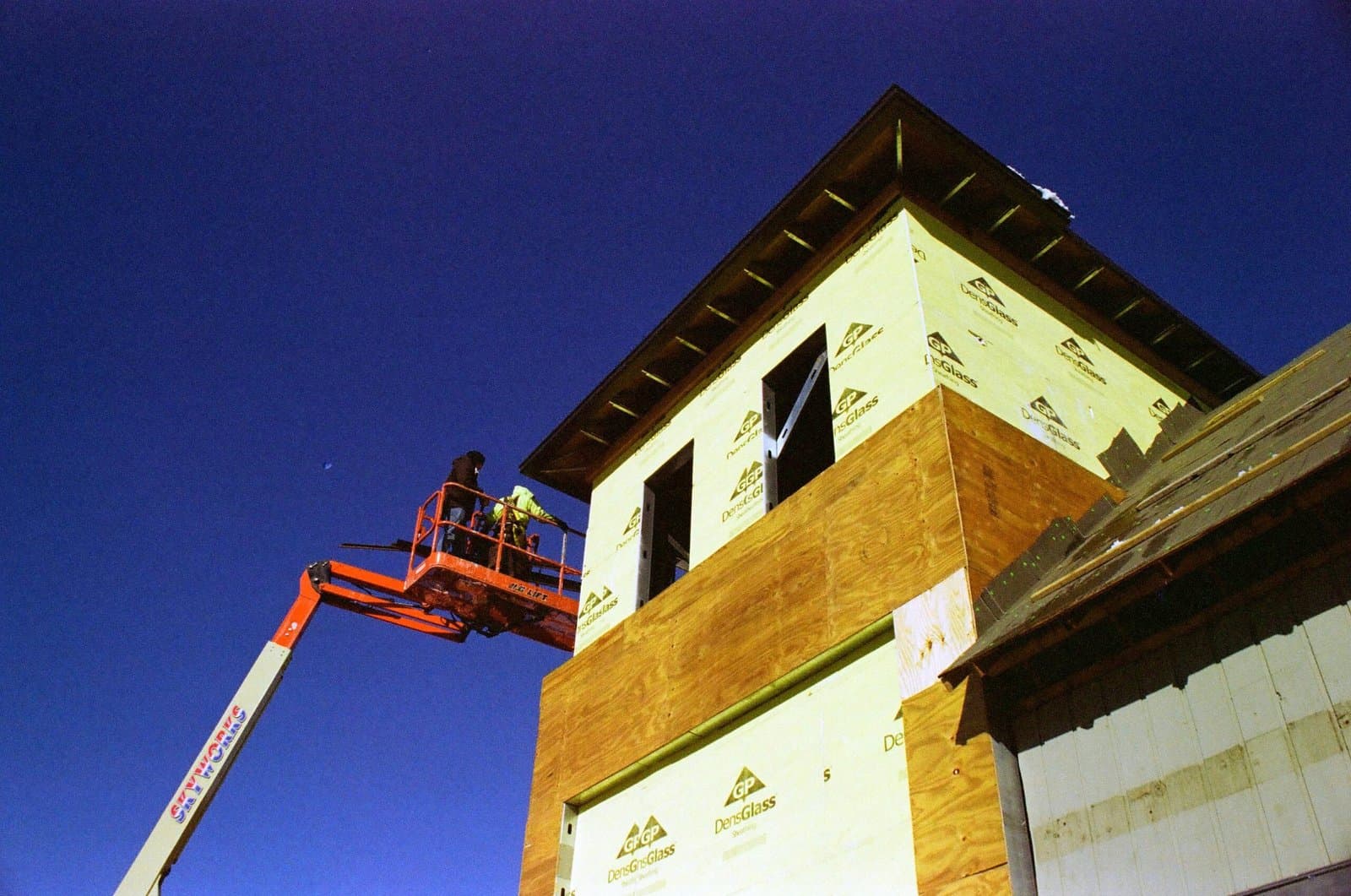
Thinking about a second story addition? Doubling your livable space without expanding your footprint is one of the best ways to add value and functionality. But first-timers often underestimate how many moving parts are involved. Below is a contractor’s step-by-step, realistic timeline covering design, permits, construction, and final finishes that are written to set clear expectations and help you stay on schedule.
Phase 1: Feasibility & Pre-Design (1–3 weeks)
Goal: Confirm your home can support a second floor and define scope, budget, and target schedule.
-
Site review & structural feasibility: A contractor evaluates foundation, framing, roof type, setbacks, and zoning limits (height, floor-area ratio).
-
Rough budget range: Your ballpark will hinge on square footage, roof removal/rebuild needs, and finish level.
-
Scope definition: Bedrooms, baths, laundry, stair location, and whether the first floor needs structural upgrades.
-
Next-step deliverables: Written scope outline, preliminary budget range, and a target timeline.
Pro Tip: Decide early whether you’ll live in the house during construction. Temporary housing can shorten the schedule and reduce disruptions.
Phase 2: Design & Engineering (3–8 weeks)
Goal: Turn ideas into permit-ready plans.
-
Schematic design: Floor plans, stair placement, exterior massing.
-
Design development: Kitchen/laundry/bath layouts, window sizes, rooflines, and exterior elevations for curb appeal.
-
Structural engineering: Beams, posts, shear walls, hold-downs, and foundation upgrades.
-
MEP planning: High-level electrical, plumbing, and HVAC concepts (load calcs, duct runs, plumbing stacks).
-
Selections roadmap: Create a preliminary list of major finishes (windows, roofing, siding, flooring, tile) to avoid later delays.
Pro Tip: Lock stair design early because its location drives structural loads and flow on both floors.
Phase 3: Permits & Approvals (2–8 weeks, varies by jurisdiction)
Goal: Obtain legal permission to build.
-
Permit package: Architectural drawings, structural calculations, energy code forms, site plan, and any truss or shop drawings.
-
Reviews: Building, zoning, and sometimes fire department or stormwater.
-
HOA/ARC approvals (if applicable): Submit elevations, materials, and colors.
-
Common slowdowns: Incomplete drawings, missing engineering details, or HOA meeting schedules.
Pro Tip: Ask your contractor to submit and manage the permit process. It keeps responses consistent and reduces resubmits.
Phase 4: Bidding, Final Budget & Contract (1–3 weeks)
Goal: Convert your drawings into a contract with a realistic, fixed scope.
-
Bid set: Issued plans and specs (include allowances for finishes).
-
Value engineering: Tweak spans, materials, or finishes to stay on budget without sacrificing performance.
-
Contract: Scope of work, payment schedule tied to milestones, insurance, schedule duration, and change-order process.
Pro Tip: Include long-lead items (windows, specialty doors, HVAC equipment) in the contract with order dates and expected delivery.
Phase 5: Pre-Construction & Mobilization (1–2 weeks)
Goal: Set the project up to run smoothly from day one.
-
Kickoff meeting: Final schedule, site logistics, delivery routes, dumpsters, portable restrooms, and neighbor notifications.
-
Protection plan: Dust control, temporary partitions, floor protection, weatherproofing if you’re living in place.
-
Procurement: Order windows, roofing, siding, tubs/showers, and electrical panels to avoid bottlenecks.
Phase 6: Site Prep, Demolition & Temporary Weatherproofing (1–2 weeks)
Goal: Safely remove roof/areas to be altered and keep the home dry.
-
Selective demo: Roof removal, ceiling joists, sections of exterior wall as needed.
-
Temporary protection: Tarps, shrink-wrap, or temporary roofing if weather threatens.
-
Structural prep: Expose bearing points for new posts/footings.
Risk Watch: Weather delays here can ripple through the entire schedule. Have contingencies ready.
Phase 7: Framing & Sheathing the New Second Floor (2–4 weeks)
Goal: Build the structure that defines the new space.
-
Floor system & walls: New joists, load paths, and exterior walls raised.
-
Stairwell cut-in: Coordinate framing with stair fabrication/rough dimensions.
-
Roof framing: Standard rafters or trusses set; sheathing installed.
-
Dry-in milestone: House wrapped and roof underlayment on which is critical for protecting interiors and accelerating trades.
Phase 8: Roofing, Windows, Exterior Doors & Weather Barrier (1–3 weeks)
Goal: Achieve full weather-tightness.
-
Roofing installed: Shingles/metal, flashings, vents.
-
Windows & doors set: Proper flashing to protect against leaks.
-
Siding prep: Housewrap, tapes, and trim details.
Pro Tip: Window lead times can be 4–12+ weeks. Ordering in Phase 5 keeps this phase on track.
Phase 9: Rough-In Mechanical, Electrical & Plumbing (2–4 weeks)
Goal: Install systems inside walls before insulation.
-
HVAC: Ductwork, returns, bath fans; verify equipment sizing for the added square footage.
-
Plumbing: Supply/vent stacks, bath and laundry rough-ins, second-floor water pressure checks.
-
Electrical: Circuits, panel upgrades if required, can lights, switch/outlet layout, low-voltage (data/smoke/CO).
-
Rough inspections: Building, electrical, plumbing, and mechanical approvals required before closing walls.
Phase 10: Insulation & Air Sealing (3–7 days)
Goal: Meet energy code and comfort requirements.
-
Insulation type: Batt, blown-in, or spray foam per code and budget.
-
Air sealing: Penetrations, top/bottom plates, and window/door gaps.
-
Inspection: Energy or building inspector signs off.
Phase 11: Drywall, Prime & Texture (1–2 weeks)
Goal: Close the walls and prep for finishes.
-
Hang & finish: Tape, mud, sanding, texture if desired.
-
Prime coat: Reveals surface defects for repair before finish paint.
Phase 12: Interior Finishes & Trim (4–8 weeks)
Goal: Complete the look and function of your new space.
-
Finish carpentry: Doors, casing, baseboards, crown, stair railings, closet systems.
-
Cabinetry & built-ins: If you’re adding a wet bar or storage, coordinate with trim.
-
Hard surfaces: Tile, hardwood/engineered flooring, bath surrounds.
-
Paint: Ceilings, walls, trim, touch-ups.
-
Fixtures: Toilets, vanities, lighting, smoke/CO detectors, thermostats.
-
Final MEP connections: Set plumbing trims, install registers/grilles, device plates.
Phase 13: Exterior Finishes (1–3 weeks, often overlaps Phase 12)
Goal: Weather protection and curb appeal.
-
Siding & masonry: Lap siding, panels, stucco, brick/stone tie-ins.
-
Gutters & downspouts: Direct water away from foundation.
-
Exterior paint & details: Shutters, vents, and final caulking.
Phase 14: Final Inspections, Commissioning & Punch List (1–3 weeks)
Goal: Prove code compliance and achieve a clean, complete handoff.
-
Final inspections: Building, electrical, plumbing, mechanical, energy plus fire where required.
-
Commissioning: Test HVAC balance, hot water temps, GFCI/AFCI, smoke/CO alarms.
-
Punch list walk: You and the contractor note remaining touch-ups, door adjustments, caulk/paint fixes, and cleaning.
-
Closeout package: Warranties, manuals, paint schedules, as-builts, and final lien releases.
How Long Does a Second Story Addition Take Overall?
A well-planned second-floor addition typically spans 4–8 months from design kickoff to final punch, with variability driven by permit timelines, weather, scope complexity, and long-lead materials. Complex two-story remodel tie-ins or major structural upgrades can extend into the 9–12 month range.
Keys to Staying on Schedule
-
Make decisions early. Finalize windows, doors, tile, flooring, and fixtures before rough-ins.
-
Protect the critical path. Dry-in, inspections, and long-lead items determine pace—prioritize them.
-
Minimize change orders. Changes after rough-in ripple through trades and inspections.
-
Plan for utilities. Panel upgrades, gas meters, or sewer tie-ins can require utility lead time.
-
Schedule inspections proactively. Book as soon as phases are ready; missed slots stall progress.
Ready to Build Up?
If you’re planning a second story addition and want a team that manages the entire process—from feasibility and design to final finishes, CTM Construction can help. We guide first-time homeowners through every phase, keep the schedule realistic, and deliver a high-quality home addition you’ll love for years.
Schedule a consultation with CTM Construction to review feasibility, timelines, and budget for your project.
Recent Posts
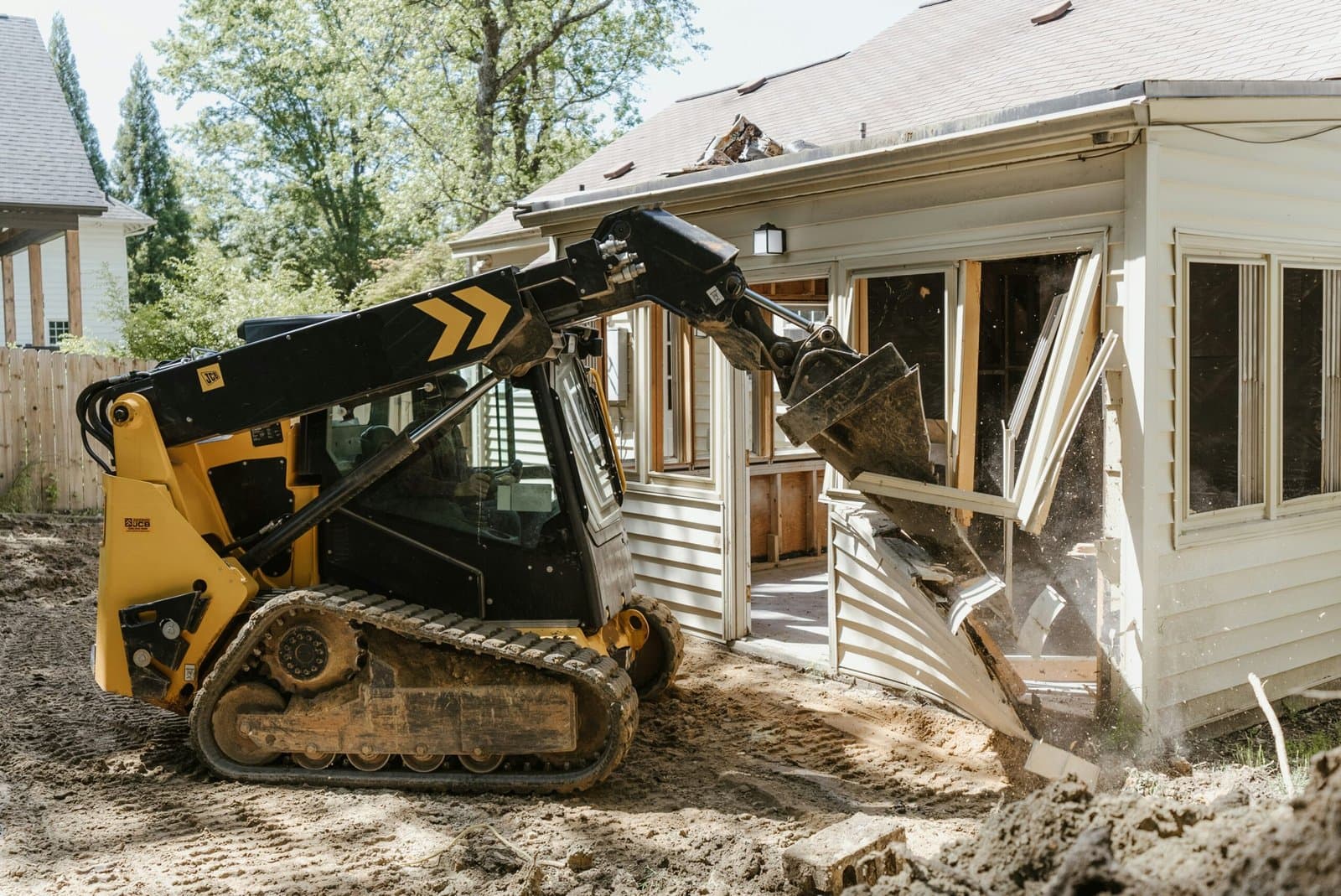
Room Additions vs. Home Extension: What’s the Difference?
OCTOBER 20, 2025
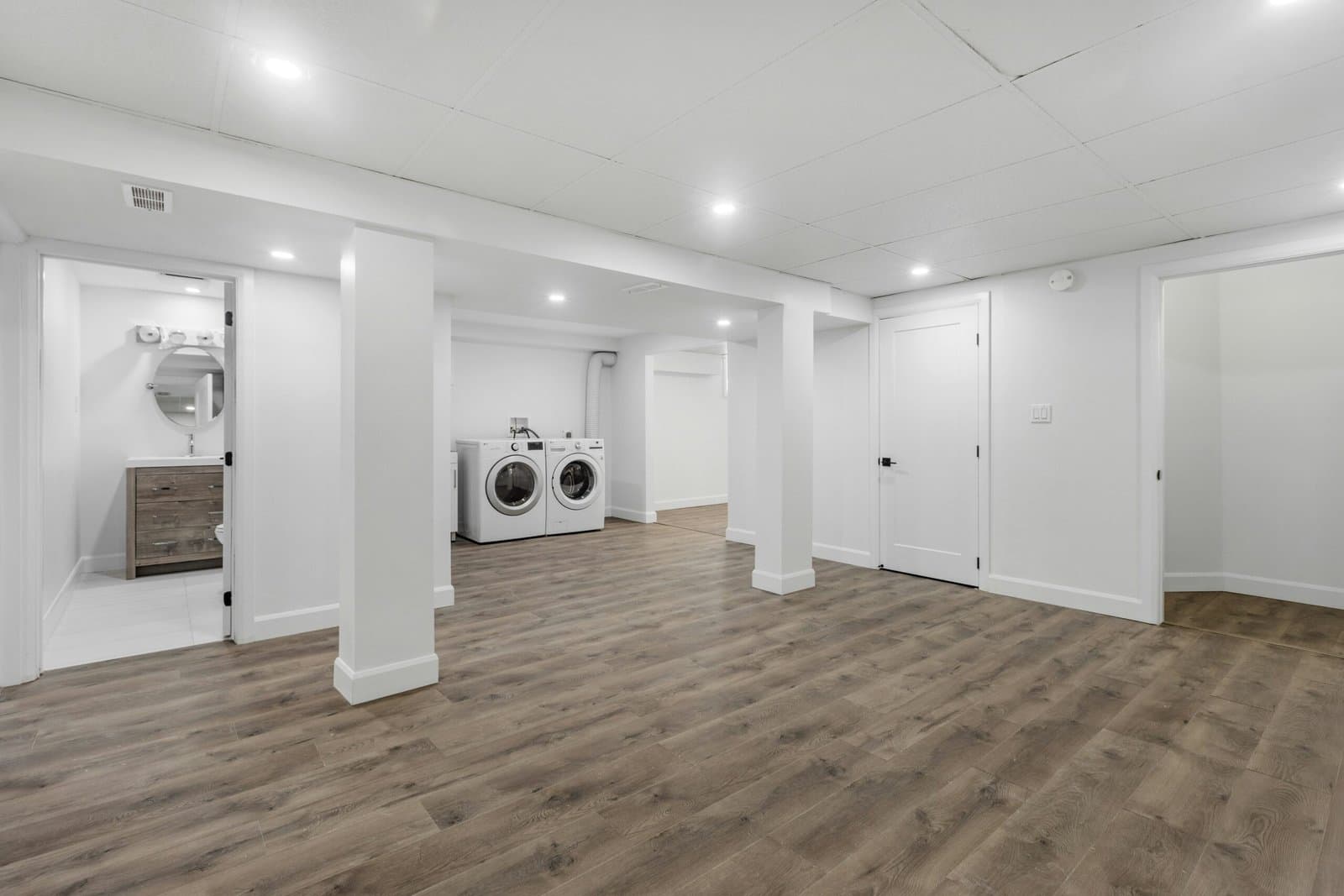
ADU Contractors in St. Louis, MO: What You Need to Know
SEPTEMBER 20, 2025
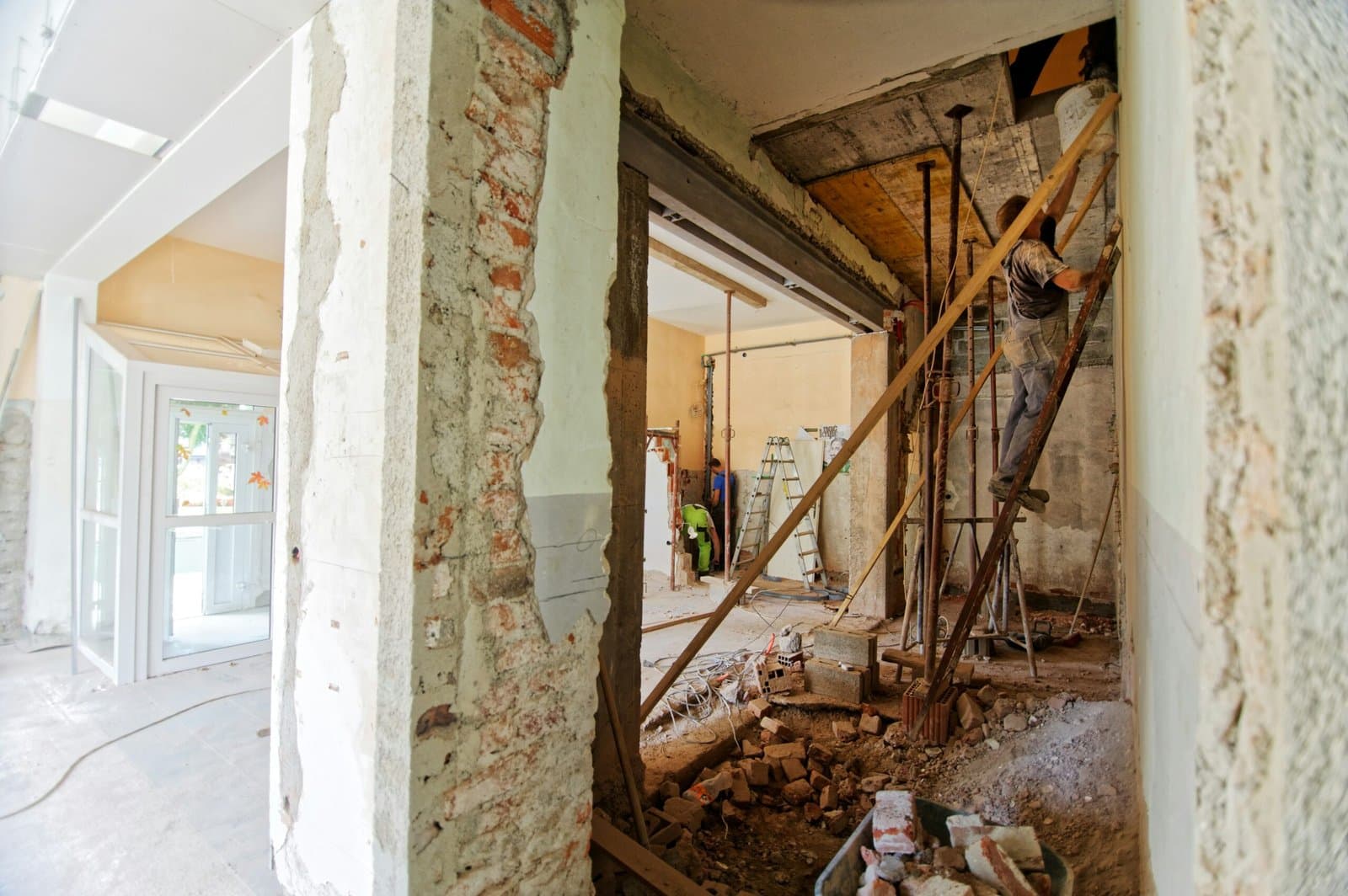
How to Find a Local Remodeling Contractor in St. Louis, MO
SEPTEMBER 18, 2025
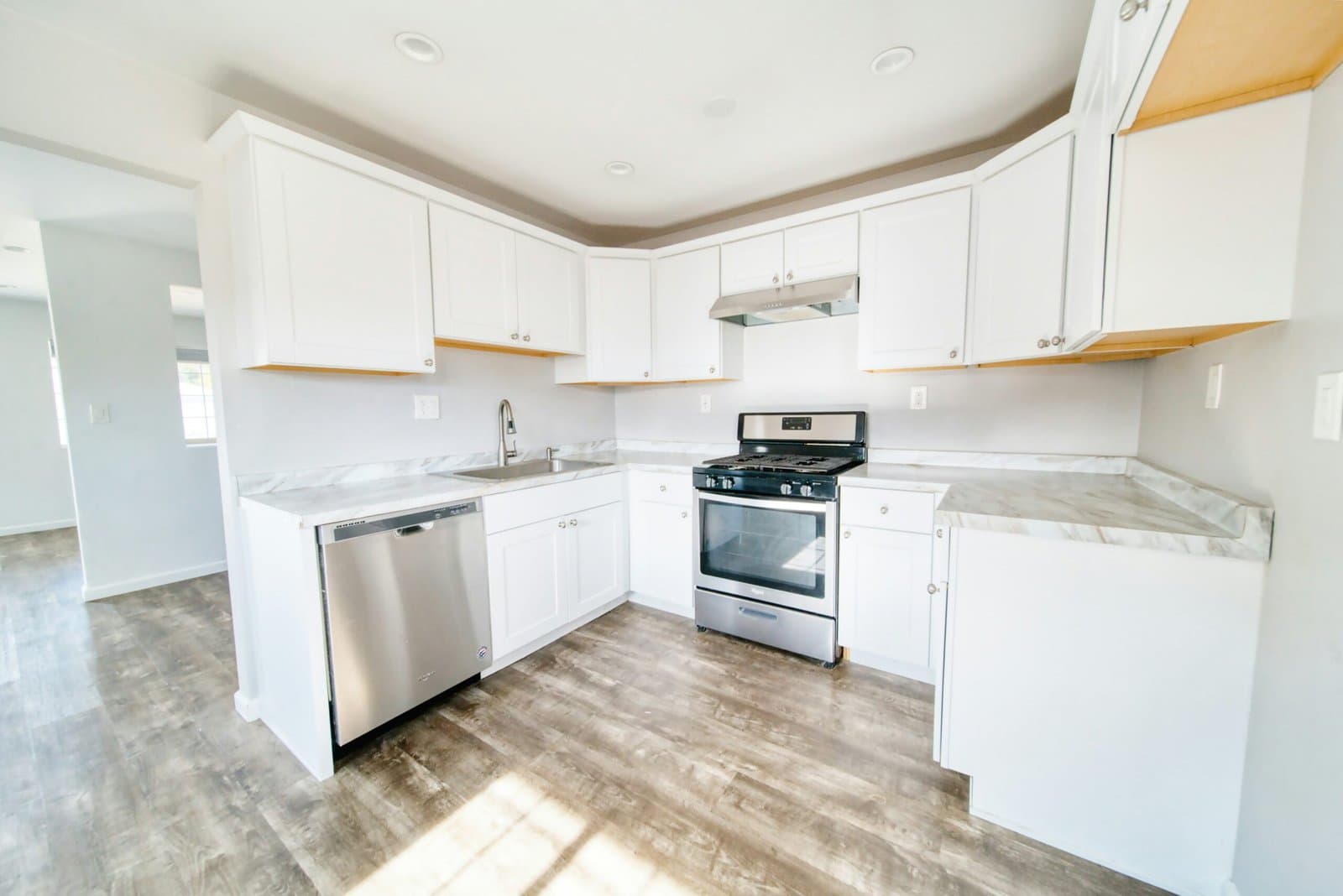
Kitchen Remodeling Mistakes to Avoid
AUGUST 14, 2025
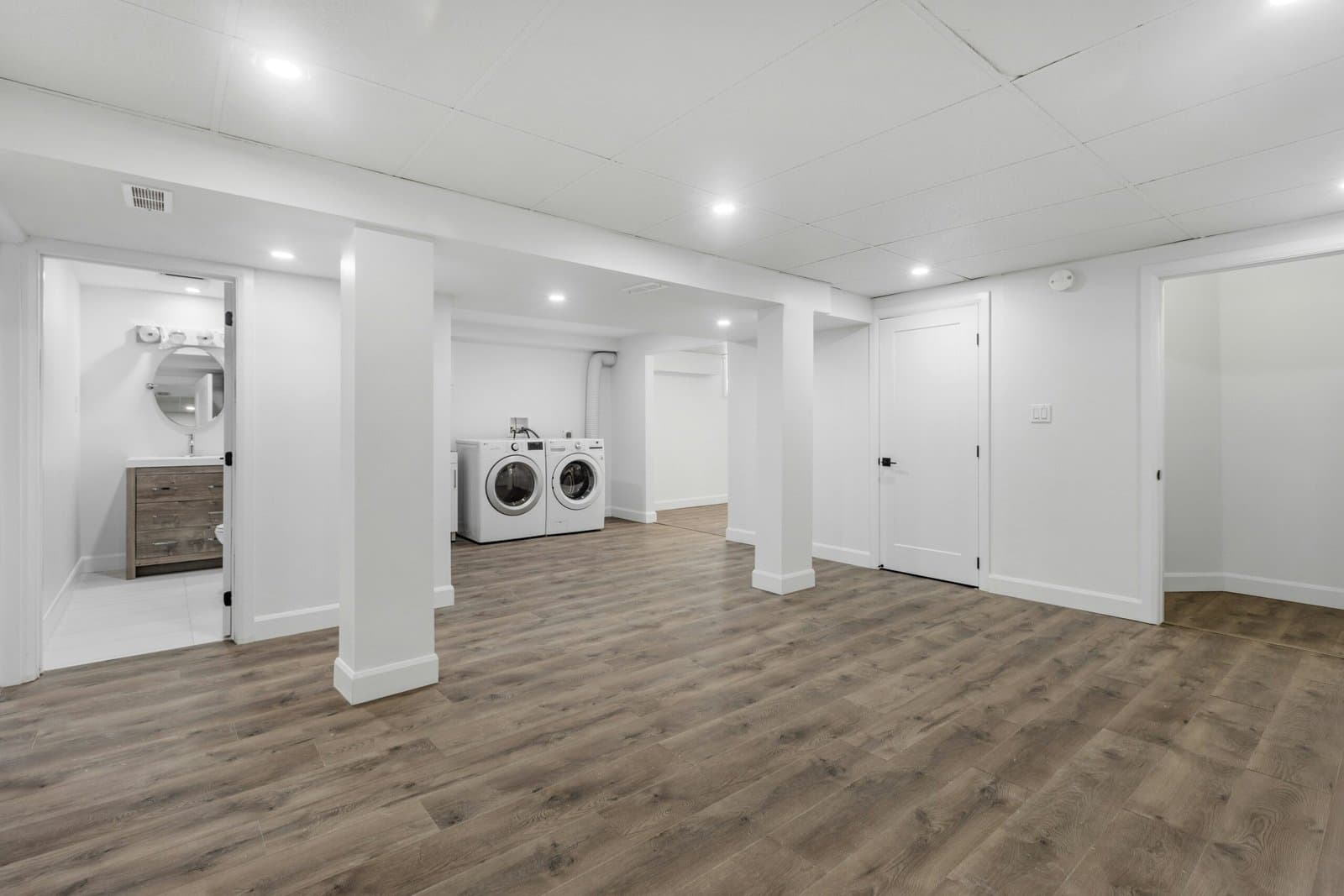
Finished Basement: How This Upgrade Can Increase Your Home’s ROI
JULY 10, 2025
Newsletter
Don't miss a thing!
Sign up to receive daily news